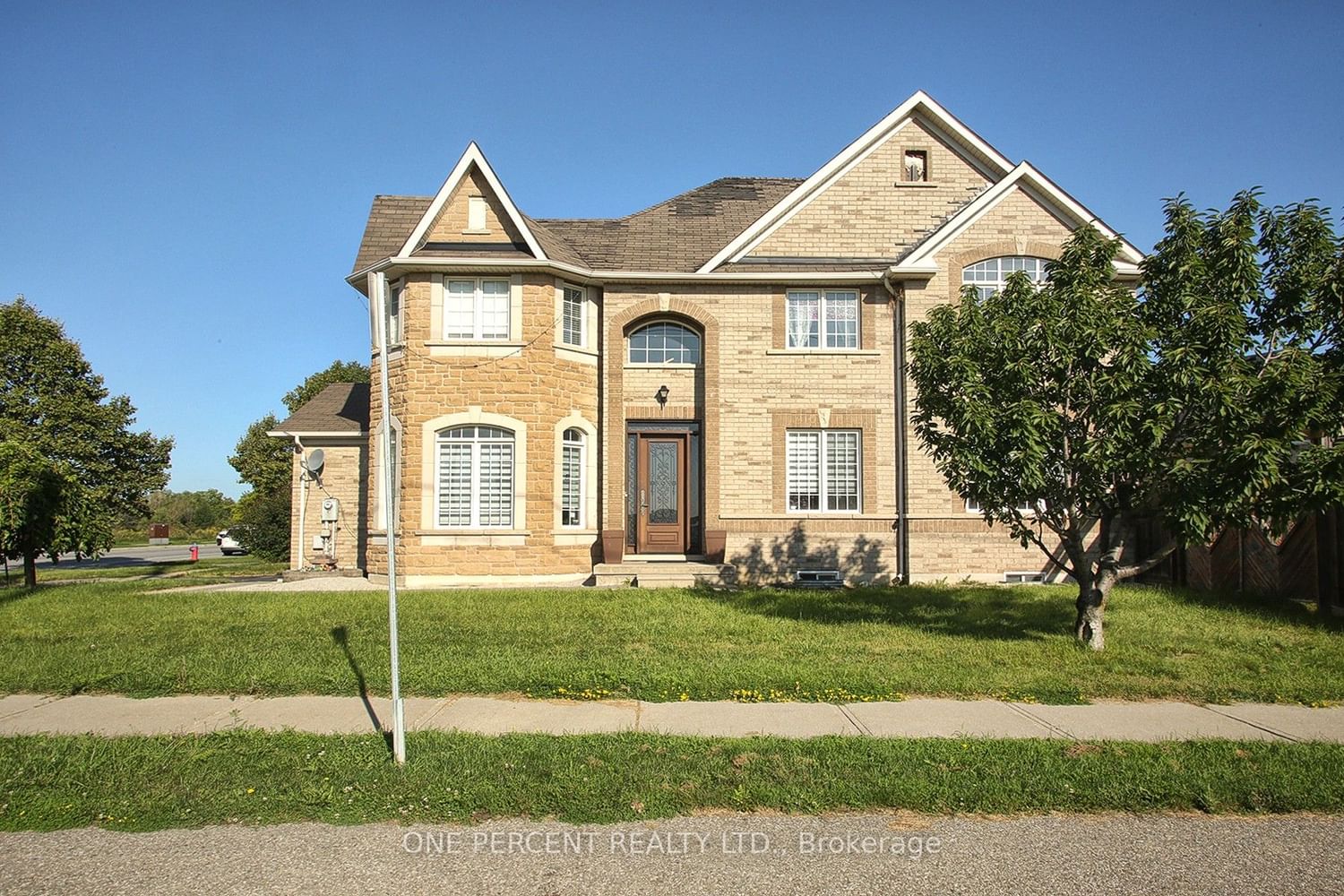$1,399,000
$*,***,***
4-Bed
4-Bath
2000-2500 Sq. ft
Listed on 9/1/23
Listed by ONE PERCENT REALTY LTD.
Lovely & Bright Executive 4 Bedroom, 4 Washroom Corner Lot Detached Home In Desirable Neighbourhood Of Beaty. Appx 2,325 sq ft & Lot Size 6,652 sq ft. Features Open Concept Liv/Fam/Din With Hardwood Floors & Pot Lights. Kitchen Boasts Built-In Fisher & Paykel & Jenn Air Appliances, Cooktop Stove, Granite Countertops, Breakfast Area, Plenty Of Cabinet Space & Ceramic Tiles. Spacious Primary Bedroom With Walk-In Closet & 5-Pc Ensuite W/Jacuzzi. Walk-Out To Fully Fenced Backyard W/Custom Deck, Metal Gazebo, Patio, & Cedar Utility Shed. Enjoy The Beautiful Fruit Trees (Pear, Mulberry & Cherry). Finished Basement W/3-Pc Washroom, Den That Can Be Used As A Guest Room, Rec Room & Storage. Minutes To Schools,Transit, Hwy, Shopping, Trails, Kelso Conservation Area & Niagara Escarpment.
Existing Stainless Steel Fridge, B/I Stove, B/I Microwave, Cooktop Stove, B/I Dishwasher & Washer/Dryer. All Elfs & Blinds. Metal Gazebo. Cedar Utility Shed.
W6782450
Detached, 2-Storey
2000-2500
9+2
4
4
2
Attached
6
16-30
Central Air
Finished
Y
Stone
Forced Air
N
$5,305.75 (2023)
114.00x60.92 (Feet)
